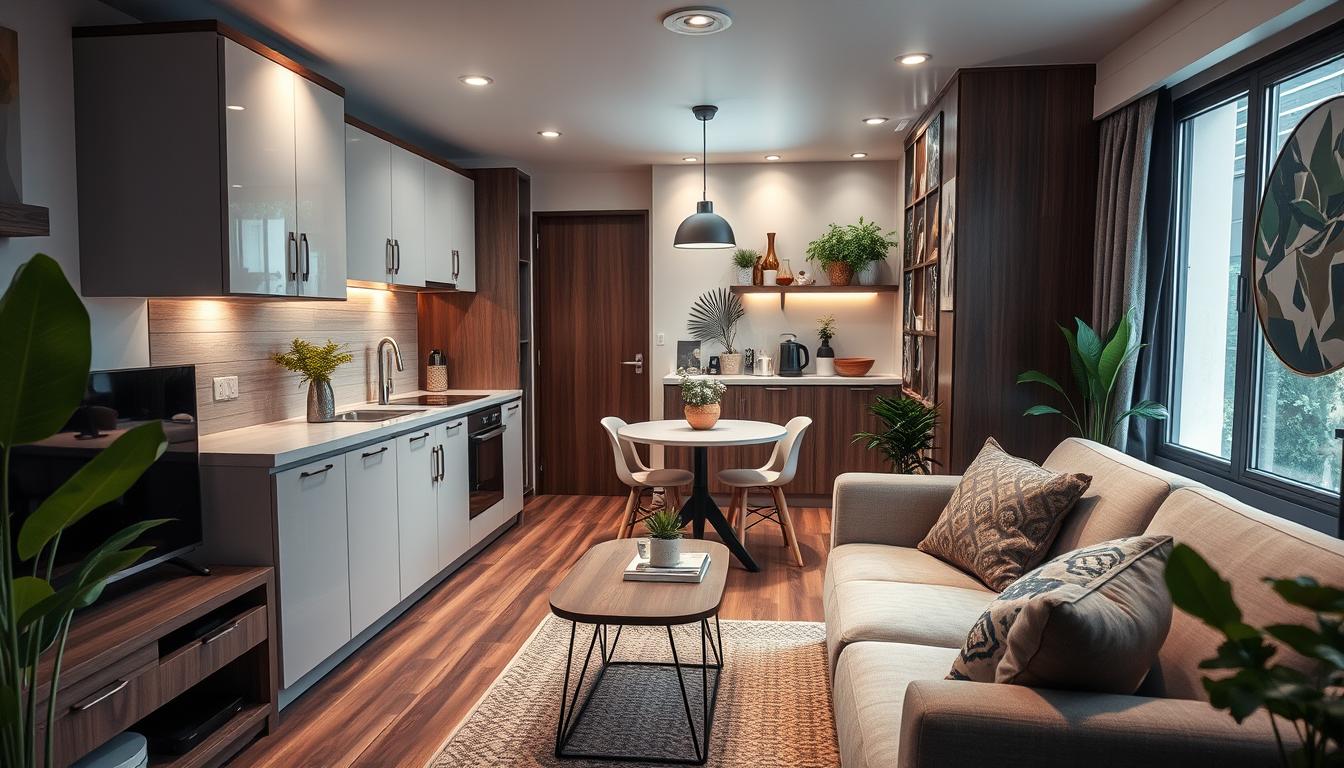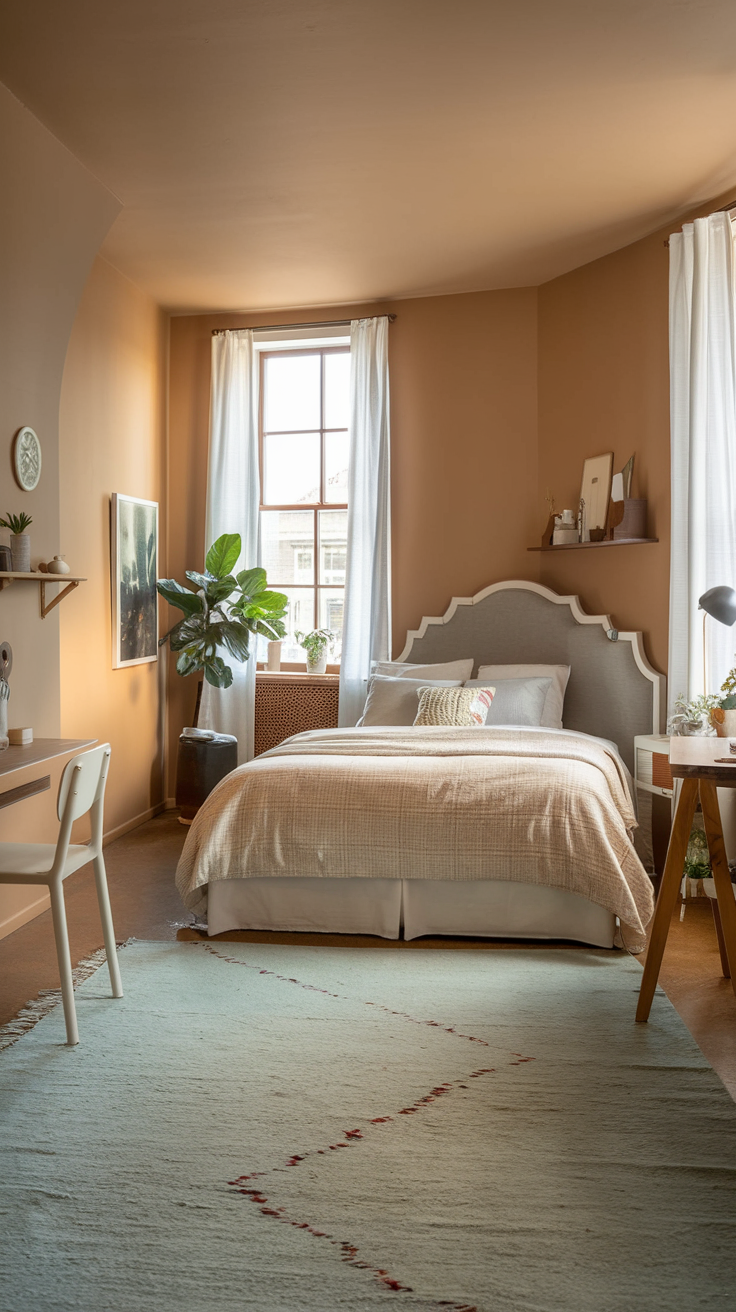In today’s world, merging living spaces is becoming more popular. Our homes are getting smaller, so we need smart, space-saving ideas. The mix of a living room and kitchen into one space is a big hit. It’s both practical and stylish, perfect for small homes.
This new way of living makes our homes more functional and cozy. It brings together the kitchen, the heart of the home, and the living room, a place to relax. This creates a space that’s good for cooking and hanging out with friends and family.
Key Takeaways
- Discover the growing trend of combining living room and kitchen spaces in small homes.
- Learn about the benefits of multi-functional living areas and maximizing limited square footage.
- Explore the challenges and opportunities presented by this modern living arrangement.
- Understand the importance of space-saving solutions and open-plan design in compact living.
- Gain insights into creating a cozy and harmonious small living room/kitchen environment.
Understanding the Challenges of Combined Living Spaces
Urban living is getting more popular, and so are the challenges of small spaces. Open-plan living combines kitchens and living areas. It’s a trend that offers many benefits but also has its own design hurdles.
Common Space Limitations in Modern Homes
In cities, homes are getting smaller. This means less room for everything. It’s hard to keep areas separate and functional in one room. Issues like noise, privacy, and storage need to be solved when merging kitchen and living areas.
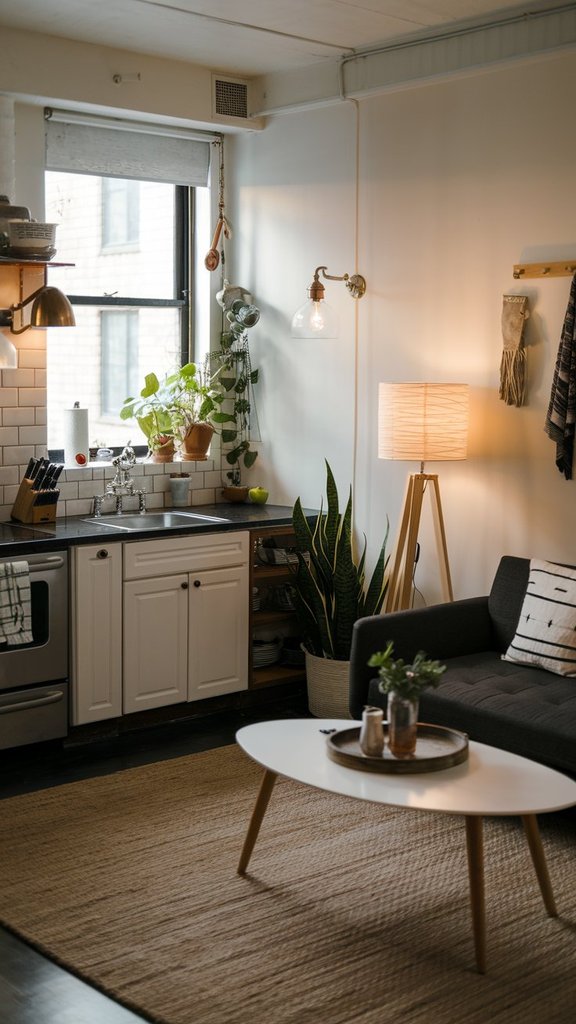
The Rise of Open-Plan Living
Open-plan living makes homes feel bigger and more connected. It removes walls between the kitchen and living room. This design lets people socialize better and work more efficiently. It fits well with the desire for versatile spaces and efficient design in urban homes.
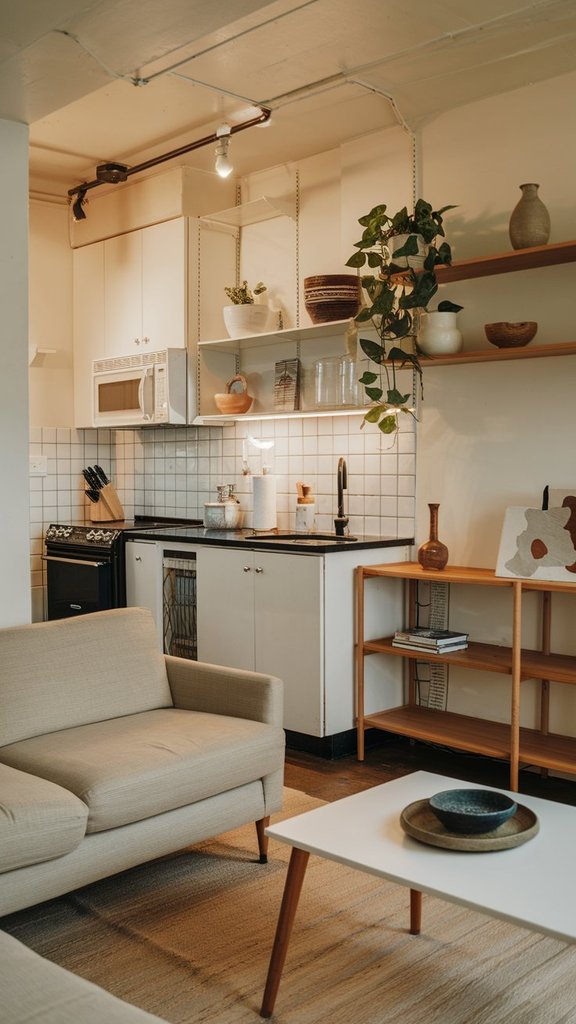
Benefits of Combining Kitchen and Living Areas
- Enhanced social interaction and family bonding
- Increased natural light and a sense of openness
- Flexible and adaptable layout for various activities
- Efficient use of limited urban living space
While combined living spaces have many benefits, designers face unique challenges. They must create spaces that are both functional and harmonious. These spaces should meet the needs of today’s urban homeowners.
Essential Design Principles for Compact Spaces
Designing a small living room and kitchen requires embracing minimalism, proportional design, visual balance, and space optimization. These strategies can turn a small area into a beautiful, functional space.
Minimalism is crucial in small spaces. It makes the area feel open and airy. Using simple designs and neutral colors helps avoid clutter and maximizes space.
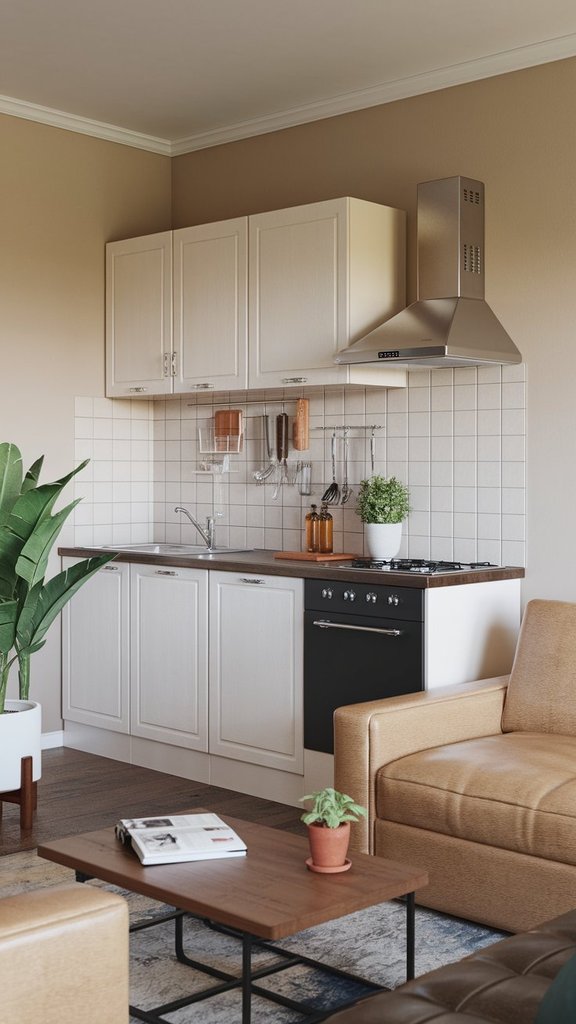
Proportional design is also key. Furniture and decorations should fit the space well. This balance makes the room look bigger and more cohesive.
Visual balance is important too. Placing heavy items with light ones creates harmony. Using both vertical and horizontal elements adds to the balance.
Space optimization is essential. Using smart storage and multi-functional furniture makes the most of every inch. This turns a small space into a cozy and efficient area.
By following these design principles, you can create a small living room and kitchen that looks great and works well. It’s a space that’s both beautiful and practical.
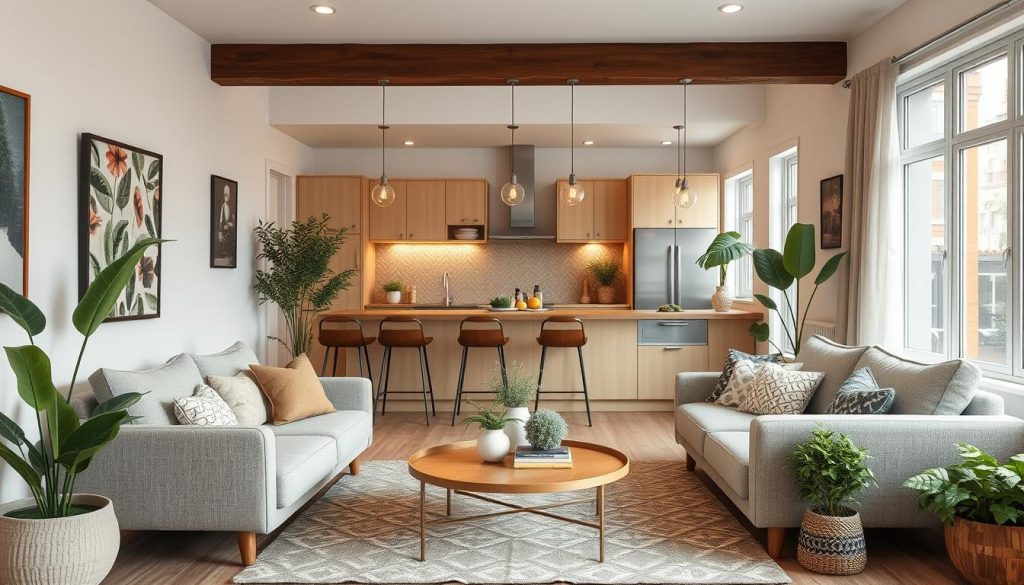
“Minimalism is not a lack of something. It’s simply the perfect amount of something.”
Smart Storage Solutions for Dual-Purpose Rooms
In a small cozy living room/kitchen, it’s key to make the most of storage space. Using vertical storage is a smart way to use every inch. Wall-mounted shelves and tall bookcases keep things handy while saving floor space.
Vertical Storage Optimization
Choose furniture that does more than one thing and has hidden storage. Ottomans, coffee tables with drawers, and expandable dining tables add storage without losing style in your room.
Multi-functional Furniture Choices
- Ottomans with built-in storage compartments
- Coffee tables with drawers or shelves
- Expandable dining tables that can accommodate extra seating
Hidden Storage Ideas
Look for creative ways to hide storage to keep things tidy. Add under-cabinet lights to show off storage, use sliding doors to hide appliances, and build custom cabinets to use every space.
| Storage Solution | Benefits |
|---|---|
| Vertical Shelving Units | Maximize vertical space, keep essentials within reach |
| Multi-functional Furniture | Provide hidden storage without compromising the overall design |
| Custom-built Cabinetry | Maximize storage in every nook and cranny of the room |
With these smart storage ideas, you can turn your small living room/kitchen into a neat and functional space. It will meet all your modern living needs.
Creating the Perfect small cozy living room/kitchen Layout
Designing a combined living room and kitchen is key for a small space. It’s important to think about spatial planning, traffic flow, and zoning techniques. This way, you can make a space that looks good and works well.
Start by setting up different zones in the room. You might have a cooking area, a dining space, and a place to relax. Use zoning techniques to make these areas clear but still open. Put big appliances like the stove and fridge where they’re easy to get to.
- Make sure there’s enough workspace near the cooking area. It should be both ergonomic and look nice.
- Set up seating that encourages talking and relaxing. But make sure it doesn’t block the way.
- Choose furniture that can do more than one thing. For example, a dining table that can also be a prep area.
By planning well, you can make a cozy and useful space. It will be a place where you can enjoy both living and cooking. This is the beauty of a modern home.
| Design Principle | Importance | Strategies |
|---|---|---|
| Spatial Planning | Ensures efficient use of limited space | Identify distinct zones, strategically place major appliances, optimize traffic flow |
| Zoning Techniques | Delineate areas while maintaining an open feel | Use furniture, flooring, and lighting to define spaces |
| Ergonomic Design | Enhances comfort and functionality | Allocate ample workspace, choose multi-functional furniture |
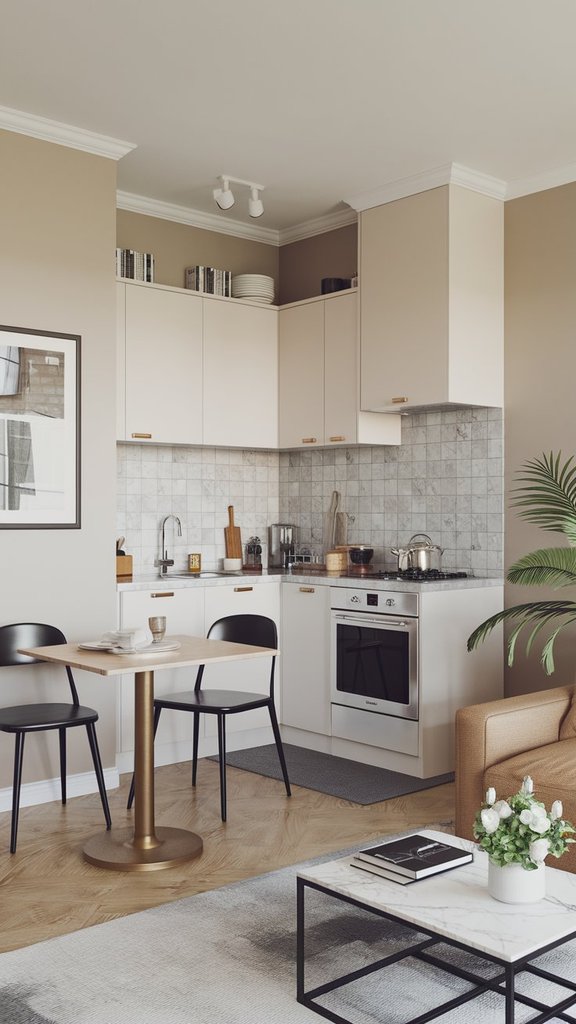
“Effective spatial planning and zoning are the keys to creating a harmonious and functional living room/kitchen combination.”
Lighting Strategies for Combined Spaces
Lighting is key in a small living room and kitchen combo. It boosts the space’s function and feel. By using smart lighting, we can use natural light well, create a layered lighting plan, and set the mood for different activities.
Natural Light Maximization
To light up a combined space well, start with natural light. Big windows, skylights, and glass doors bring in lots of lighting. This makes the room feel bigger and brighter. Mirrors can also help by reflecting and increasing natural light.
Layered Lighting Techniques
For a balanced lighting scheme, mix different light fixtures. Use task lighting for work areas, like pendant lights over kitchen counters or floor lamps by the living room. Add accent lighting to show off special features, art, or decor. Then, add dimmable ambient lighting to set the mood and make it cozy.
Mood Setting with Different Light Sources
Being able to change the light’s intensity and color is key for mood. Dimmable lights and warm bulbs can change the space from busy to calm. Try out different light setups to find what works best for you.
“Proper lighting can make all the difference in a combined living room and kitchen space, transforming it from cluttered to cozy and functional.”
Color Schemes and Material Selection
Designing a small living room and kitchen combo requires careful color and material choices. These choices greatly affect the room’s feel and look. It’s important to understand color psychology, cohesive design, texture coordination, and visual harmony to create a welcoming space.
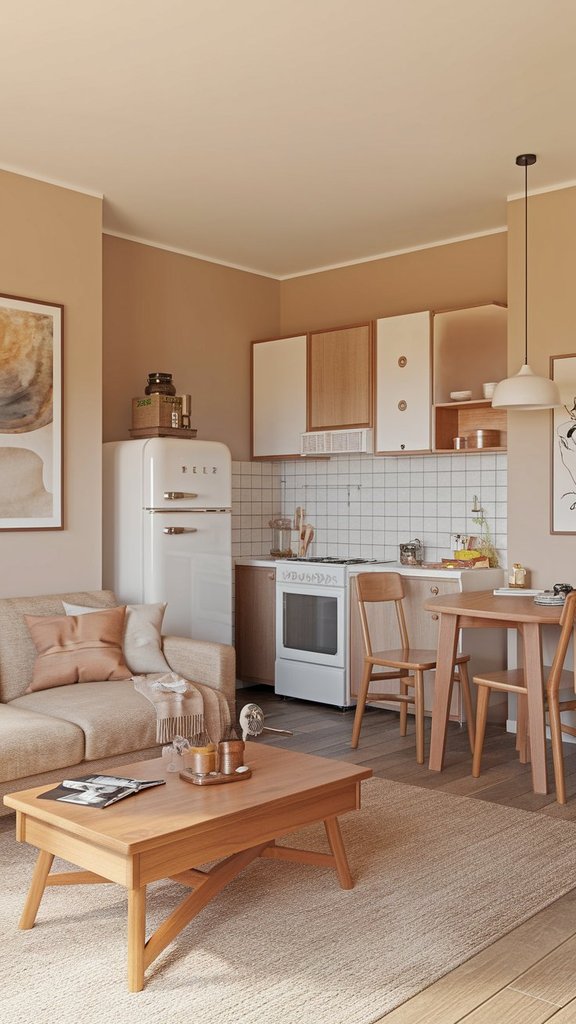
Choosing colors is a key part of the design. Lighter colors can make the space feel bigger. Adding bold colors can add depth and interest. Use colors that work well together to tie the living and kitchen areas together.
Don’t forget about textures. Mixing smooth and natural materials adds depth and feel. For example, combining glossy countertops with wood accents can create a cozy yet modern look.
“The right color scheme and material selection can transform a small space into a warm, inviting haven.”
Think about how your colors and materials work together. This helps blend the living and kitchen areas while keeping them unique. The goal is to find a balance that makes the space feel cohesive.
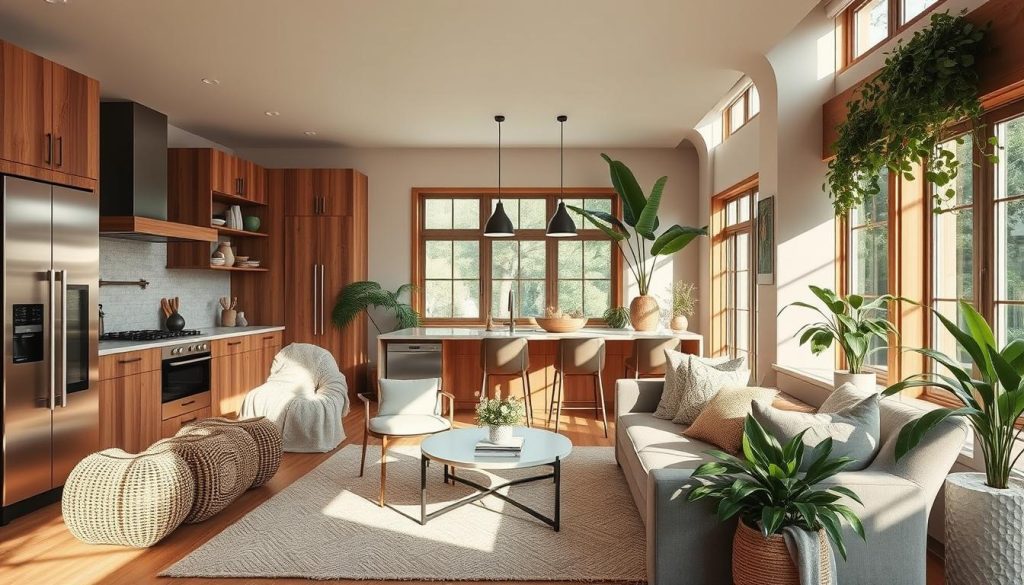
The magic of small-space design comes from color psychology and texture coordination. With careful planning, your living room and kitchen can become a cozy, functional, and beautiful space.
Furniture Placement and Flow Optimization
Designing a living room and kitchen together needs careful furniture placement. This ensures a smooth and functional layout. By using space planning and adaptable design, you can make both areas work well together.
Traffic Pattern Planning
First, figure out the main paths people will take in your space. Map out where people will walk, making sure paths are clear. This ergonomic layout makes your space more useful.
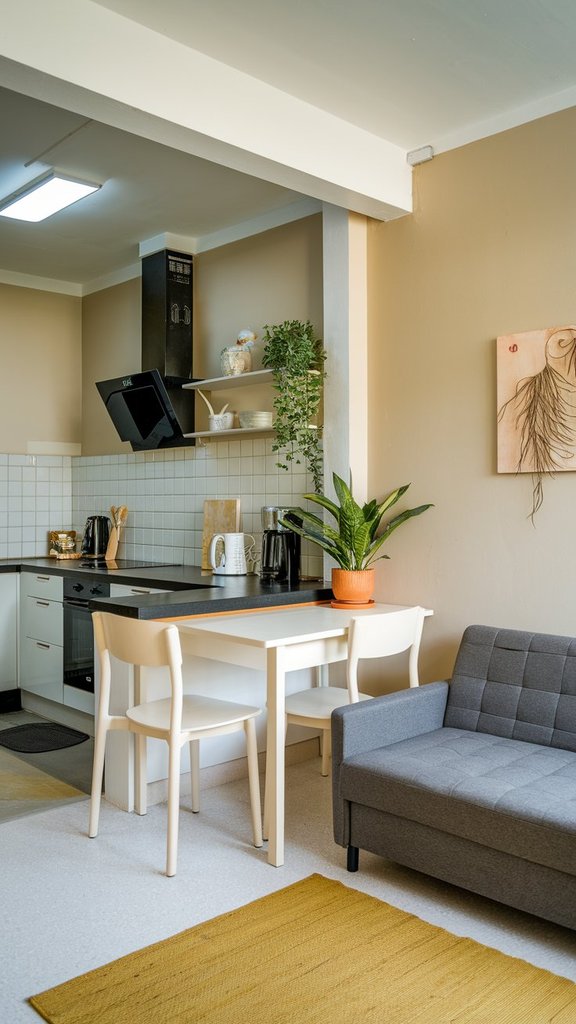
Zoning Techniques
Break your space into different zones for better organization. Set up areas for cooking, eating, relaxing, and fun. Use versatile furnishings to define these zones without making the space feel closed off.
Flexible Furniture Arrangements
Choose furniture that can change with your needs. Modular sofas, nesting tables, and swivel chairs are great. They can be moved to fit different activities, making your space versatile.
| Furniture Piece | Versatility | Recommended for Small Spaces |
|---|---|---|
| Modular Sofa | Can be configured in various layouts to suit different needs | ✓ |
| Nesting Tables | Offer additional surface area when needed, can be nested to save space | ✓ |
| Swivel Chairs | Allow for easy conversation and transition between zones | ✓ |
With careful space planning, ergonomic layout, and versatile furnishings, you can make a space that looks good and works well. It will adapt to your changing needs.
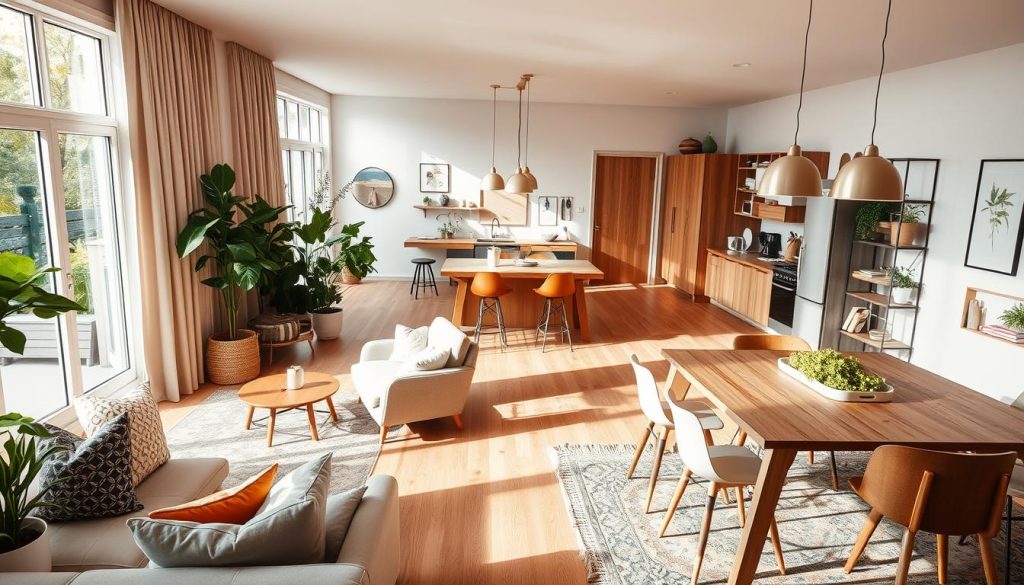
Decorative Elements That Unite Both Spaces
Creating a cohesive look in your small cozy living room and kitchen is all about the right accent pieces and personal touches. Choose colors, textures, and patterns that complement each other. This way, you can make both spaces feel connected and stylish.
Begin with your color scheme. Pick a main color that works in both rooms. Then, add accent pieces in different shades to make things interesting. For instance, if your kitchen has warm wood tones, add bright orange or soft blue in the living room with pillows, throws, or art.
- Try out cohesive decor items like rugs, wall hangings, or decorative trays to link the two areas.
- Add personal touches like family photos or special items to make the space truly yours.
With careful selection of accent pieces and personal touches, you can make your living room and kitchen feel like one. This boosts the stylistic continuity of your cozy home.
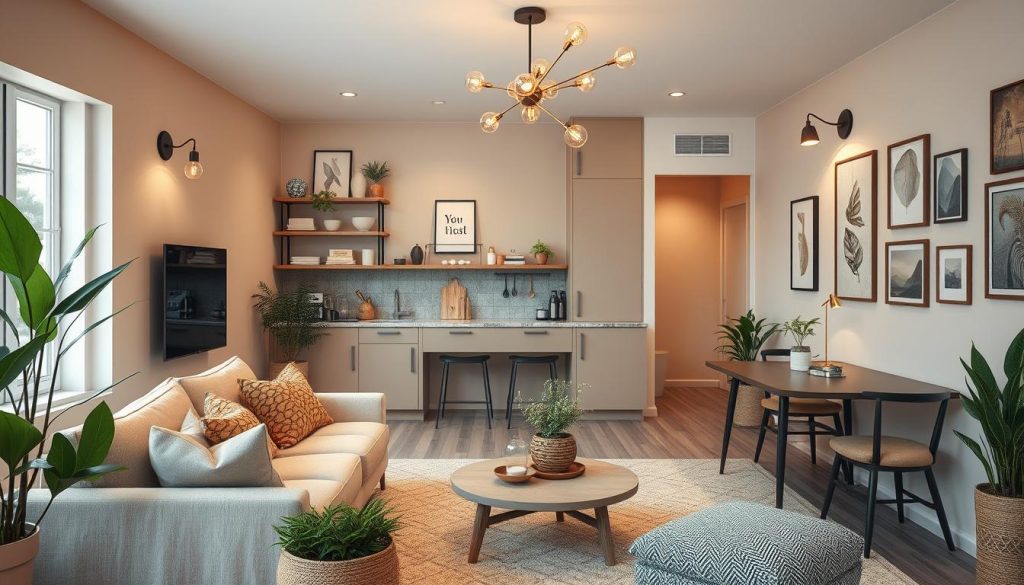
Conclusion
Living in small spaces can be a big opportunity for creative design. By using small space living, multi-functional design, and modern home solutions, you can make your home cozy and efficient. You can easily mix your kitchen and living room together.
There are many ways to make your small living room/kitchen special. You can find smart storage and arrange furniture in new ways. Using natural light, different lighting, and choosing colors and materials carefully can make your space warm and welcoming.
Seeing small living as a chance to be creative is key. With a bit of imagination and openness to new ideas, you can turn your small space into a multi-functional marvel. It will be a place where everything works well together, making your life easier and more enjoyable.

