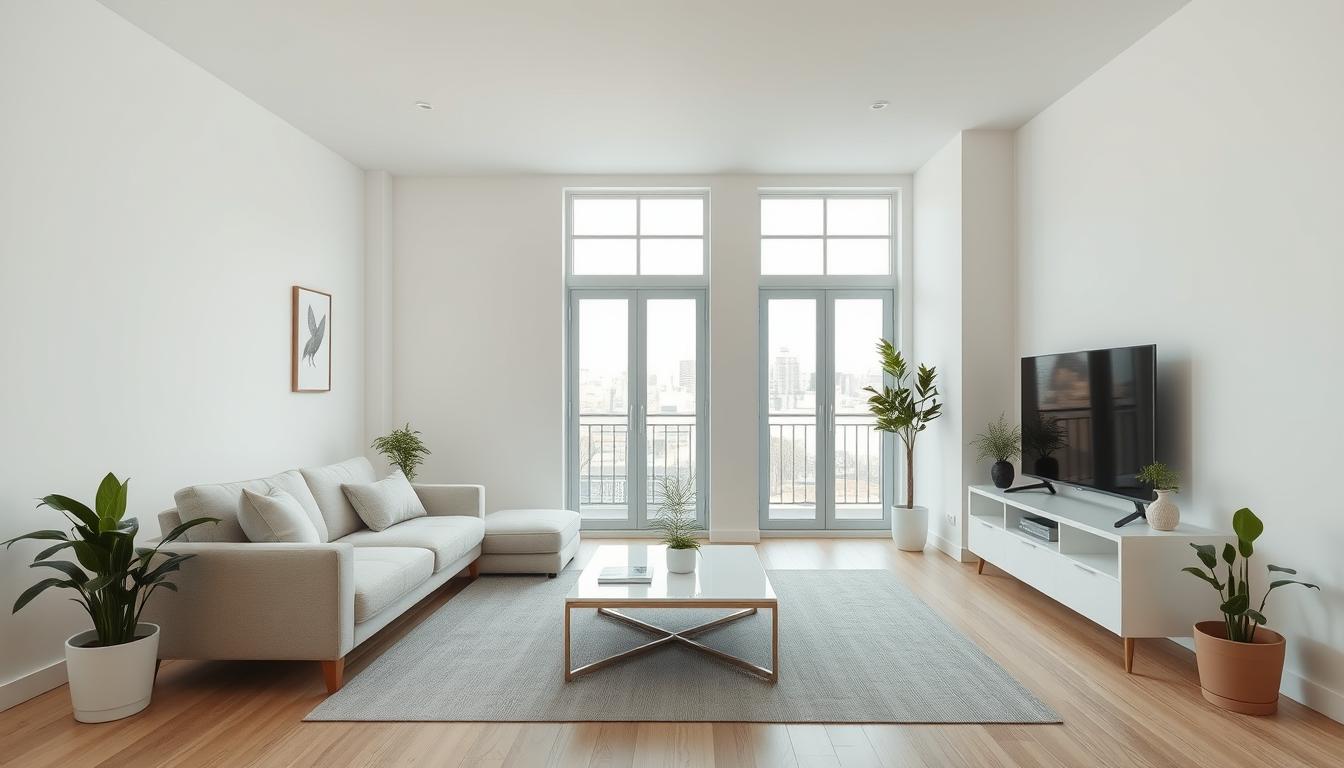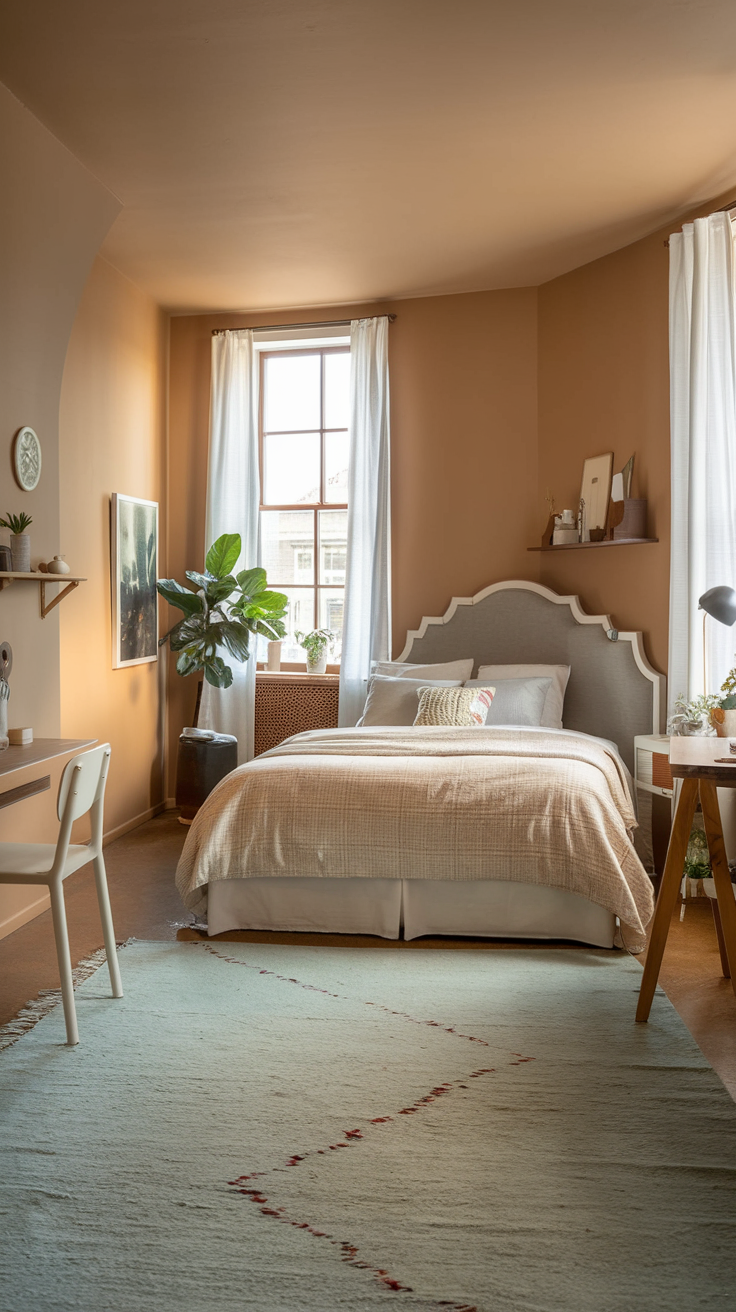Living in a small space can be a challenge. But, I’ve found that open-concept and minimalist design can make a big difference. These ideas help turn a small lounge into a peaceful, welcoming space that feels bigger than it is.
It’s all about finding the right mix of open-concept and minimalism. Open-concept design makes rooms feel connected. Minimalism focuses on simplicity, clean lines, and useful yet stylish items. Together, they create a room that looks and feels larger.
In this article, I’ll share my tips on blending open-concept and minimalist design. Whether you’re living in a small apartment or want a more open feel, these ideas will help you create a calm and balanced living space.
Key Takeaways:
- Embrace open-concept design principles to promote a seamless, spacious flow in your living room
- Incorporate minimalist elements to create a clean, uncluttered aesthetic that enhances the sense of visual space
- Strategically use natural light, mirrors, and color schemes to amplify the illusion of a larger, brighter living area
- Carefully select multi-functional, scaled-down furniture to optimize the available square footage
- Leverage digital design tools and space planning apps to visualize and refine your minimal, open-concept layout
Understanding Open-Concept Living Room Design Principles
Designing an open-concept living room is about creating a smooth flow. It’s about making the space feel bigger and more open. By using open-concept design, we can turn small spaces into bright, welcoming areas.
Key Elements of Open-Concept Spaces
The key to a great open-concept layout is keeping things open and clear. We remove walls and barriers to make the space feel bigger. This lets us move easily between areas like the living room, dining room, and kitchen.
The Psychology of Spacious Interiors
Open-concept designs make us feel more open and free. They remove physical barriers, making us feel connected and less confined. This can boost our mood and make us feel more at home.
Flow and Movement in Open Layouts
Getting the flow right is key in open-concept living rooms. We place furniture carefully and use visual tricks to guide movement. For example, furniture along the walls opens up the center, while mirrors and lights make the space feel deeper.
“Open-concept design is not just about physical space; it’s about creating a harmonious, fluid environment that nourishes the senses and elevates the overall living experience.”
| Key Principles | Benefits |
|---|---|
| Visual continuity | Enhances the perception of spaciousness |
| Unobstructed sightlines | Promotes a sense of openness and freedom |
| Fluid transitions | Encourages natural movement and interaction |
| Strategic furniture placement | Optimizes the use of available space |
Essential Features of a Minimal Apartment Living Room
Creating a minimalist living room in a small apartment needs careful planning. It’s all about simplicity, where every item has a purpose. This mix of beauty and usefulness is key.
Decluttering is the first step. Remove things you don’t need and choose essential furniture that does more than one thing. A sleek sofa, a simple coffee table, and a few accent chairs make a space for both rest and chat.
Light is vital in a minimalist room. It makes the space feel bigger and more open. Mirrors help by reflecting light and making the room brighter. Choose curtains or blinds that let in lots of light to keep the room feeling airy.
- Adding minimalist decor like a bold floor lamp or a simple art piece can make the room interesting without cluttering it.
- Using natural materials like wood or stone adds warmth and complements the room’s clean lines.
- Stick to a simple color scheme, often neutral, to keep the room calm and visually pleasing.
Embracing minimalism turns your living room into a peaceful and useful space. Every item adds to the calm and makes the room feel bigger.
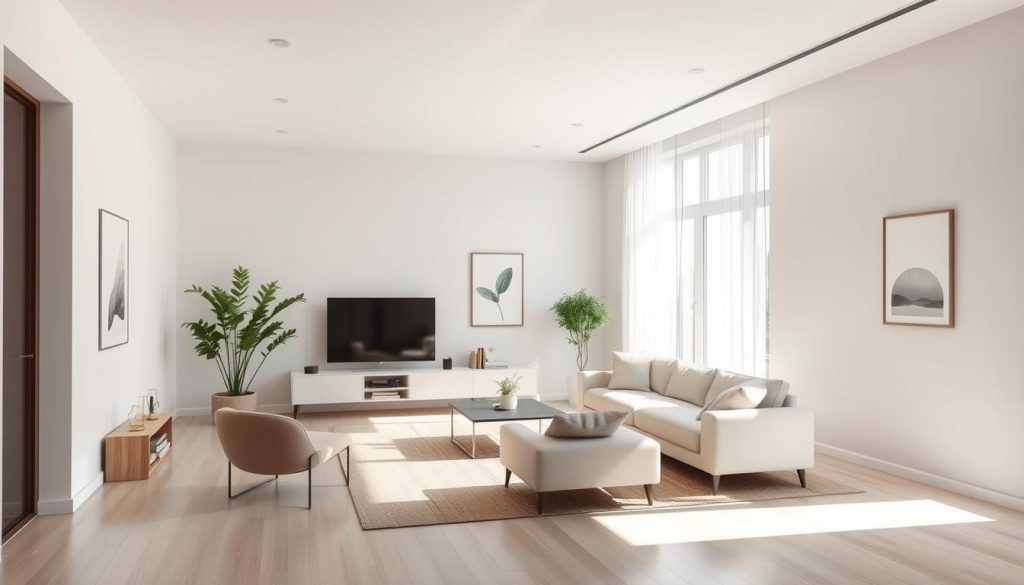
“Less is more in the world of minimalist design. By focusing on the essentials, we create spaces that are both beautiful and highly functional.”
Maximizing Natural Light and Visual Space
Making your living room bright and airy is key for a minimalist look. Use natural light and smart design to make your small lounge feel bigger. Here are some tips to help you achieve this.
Window Treatment Strategies
Choosing the right window treatments is crucial for letting in natural light. Go for sheer, light curtains or blinds that open easily. Stay away from thick drapes that block light. Also, think about adding floor-to-ceiling windows or sliding glass doors for more light.
Mirror Placement Techniques
Mirrors can make your living room seem bigger. Place mirrors opposite windows to reflect light, or on adjacent walls to add depth. Mirrored furniture, like a console table or coffee table, also helps open up the space.
Light Color Schemes and Their Impact
- Use light paint colors on walls to reflect natural light and brighten the room.
- Choose reflective surfaces like glossy tiles or metallic accents to bounce light around.
- Opt for natural lighting fixtures like pendant lights or floor lamps for a warm glow.
By using these strategies, you can turn your small living room into a bright, open space. It will truly capture the minimalist and open-concept spirit.
Smart Storage Solutions for Clutter-Free Living
In a small apartment, smart storage is crucial for a tidy living room. Using hidden storage and multifunctional furniture helps you use space well. This keeps your simple decor clean and organized.
One smart idea is to use the space under the sofa. Add pull-out drawers or baskets for extra blankets, magazines, or seasonal items. Wall-mounted shelves and cabinets are also good for hiding decor, books, and other items.
Investing in furniture that does more than one thing is another smart move. An ottoman with a lift-top can be a coffee table and a storage spot. A console table with drawers offers hidden storage while looking sleek and simple.
For keeping things organized, use clear containers, baskets, and trays for small items. Label them to make finding things easy. Wall-mounted pegboards or magnetic strips are great for keeping things you use often within reach.
| Hidden Storage Solutions | Multifunctional Furniture | Organizational Tips |
|---|---|---|
|
|
|
By using these smart storage ideas, you can make your living room tidy and simple. Hidden storage and multifunctional furniture help you make the most of your space. This keeps your home calm and organized.
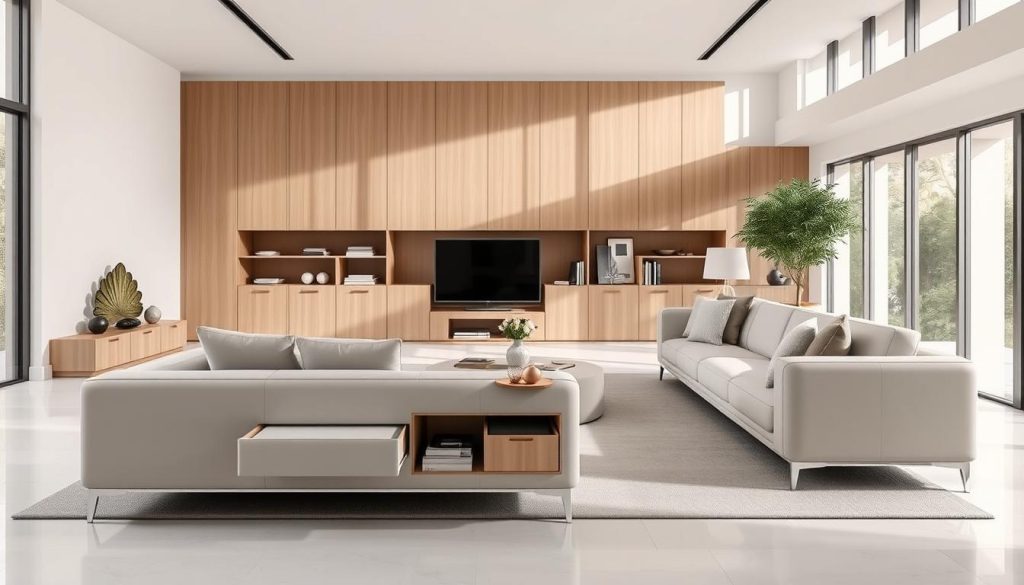
Furniture Selection and Placement for Spatial Optimization
Designing a small living room requires smart furniture choices. It’s all about multi-functionality, scale, and flow. This way, we get a room that looks good and works well.
Multi-functional Furniture Choices
Choosing furniture that does more than one thing is key. Think about ottomans with storage, sofa beds, and nesting tables. They save space and keep things tidy.
Scale and Proportion Guidelines
Furniture size matters in a small space. Pick pieces that fit the room well. Avoid big furniture that makes the room feel cramped. Go for sleek, low designs instead.
Traffic Flow Considerations
Think about how people will move around the room. Place furniture to keep paths clear. Make sure there’s room to walk and easy access to the room.
| Furniture Type | Functionality | Ideal Dimensions |
|---|---|---|
| Sofa Bed | Seating and Sleeping | 72-84 inches wide, 36-42 inches deep |
| Nesting Tables | Side Tables and Occasional Tables | 18-24 inches in diameter |
| Storage Ottoman | Seating and Storage | 36-42 inches wide, 16-20 inches high |
By picking the right furniture, following size guidelines, and thinking about movement, you can make a small living room work. It will look great and be very useful.
Color Psychology in Minimalist Design
In minimalist design, colors are key to a beautiful and cohesive space. Using monochromatic schemes, neutral colors, and accent colors can change how we see a room. This affects the mood of a small living room.
A monochromatic scheme uses different shades of one color, creating a calm feel. Neutral colors like white, gray, and beige make a room feel bigger and more peaceful. Adding bold accent colors like blue, green, or red adds interest without losing the minimalist look.
| Color Scheme | Perceived Impact | Design Considerations |
|---|---|---|
| Monochromatic | Calming, Cohesive | Utilize different textures and materials to add depth |
| Neutral Palette | Airy, Tranquil | Incorporate natural lighting to enhance the open feel |
| Accent Colors | Visually Engaging, Energetic | Use sparingly to avoid disrupting the minimalist vibe |
Choosing colors wisely can make a minimalist living room both beautiful and mood-enhancing. Try out these color strategies to find the right mix for your style and needs.
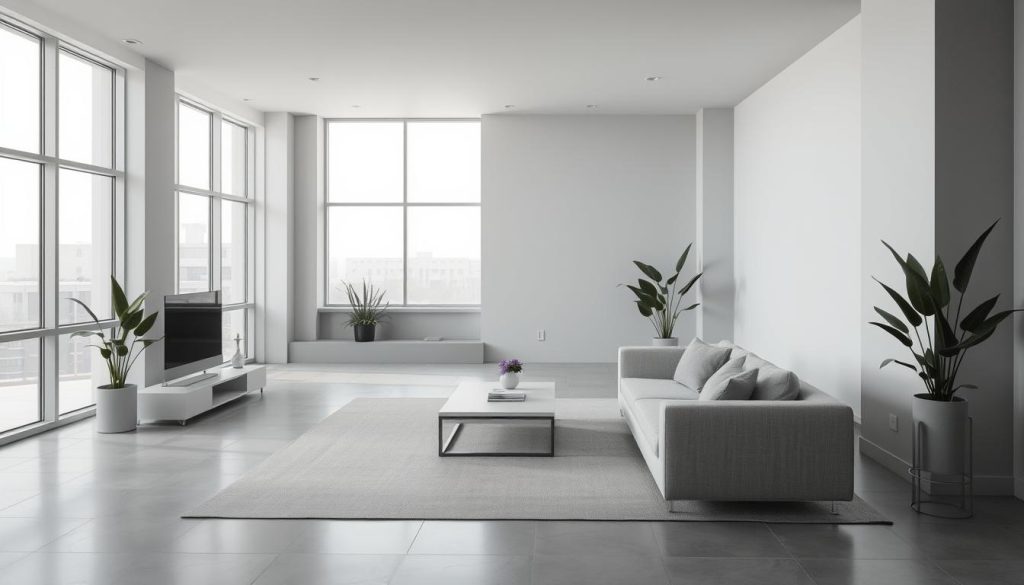
“Color is a powerful communication tool and can be used to signal action, influence mood, and even influence physiological reactions.”
– David Johnson, color psychologist
Incorporating Texture and Depth Without Overwhelming
Creating a minimalist living room doesn’t mean you have to lose visual interest. By adding textural contrast and choosing the right accessories, you can make a space feel open and interesting. The trick is to add depth and layers without losing the clean look.
Layering Techniques
Adding texture to a minimalist space is easy with layering. Begin with a neutral base, like a solid-colored sofa. Then, add textiles and accessories to enhance it. A plush area rug, soft throw pillows, or a cozy blanket can add both visual and tactile interest.
Try different materials like smooth leather, nubby wool, and shiny velvet. This adds depth and dimension to your space.
Material Selection Guide
Choose high-quality, natural materials for your minimalist living room. Opt for natural wood, stone, and metal for an organic feel. Stay away from shiny or synthetic surfaces to keep the look cohesive.
The goal is to blend materials in a way that adds interest without feeling cluttered.
Balancing Visual Elements
To successfully add texture and depth, balance your visual elements carefully. Don’t overdo it with too many accessories or patterns. This can make the room feel busy.
Instead, choose a few statement pieces, like a sculptural floor lamp or bold artwork. These anchor the space and draw the eye. Then, add subtle, texture-rich accents to enhance depth and richness without overwhelming the senses.
“The key to successful minimalist design is finding the right balance between simplicity and visual interest.”
Digital Design Tools and Space Planning Apps
Digital design tools and space planning apps are key in making a living room look spacious and minimalist. They help homeowners and designers play with layouts, colors, and space use. This makes it easier to get the most out of every inch.
SketchUp is a top choice for interior design software. It lets users build detailed 3D models of their rooms. Its easy-to-use design and vast library of furniture make virtual room planning a breeze.
For a more immersive experience, 3D visualization tools like Roomstyler and Planner 5D are great. These apps let you add room dimensions, choose finishes and furniture, and see your dream room come to life in stunning detail.
| Software | Key Features | Pricing |
|---|---|---|
| SketchUp |
| Free, Pro version starts at $299/year |
| Roomstyler |
| Free, Pro version starts at $9.99/month |
| Planner 5D |
| Free, Pro version starts at $59.99/year |
These digital tools make designing a living room easier and more fun. They help homeowners make smart choices about layout, furniture, and colors. With interior design software, virtual room planners, and 3D visualization, turning a minimalist living room dream into reality is simple and satisfying.
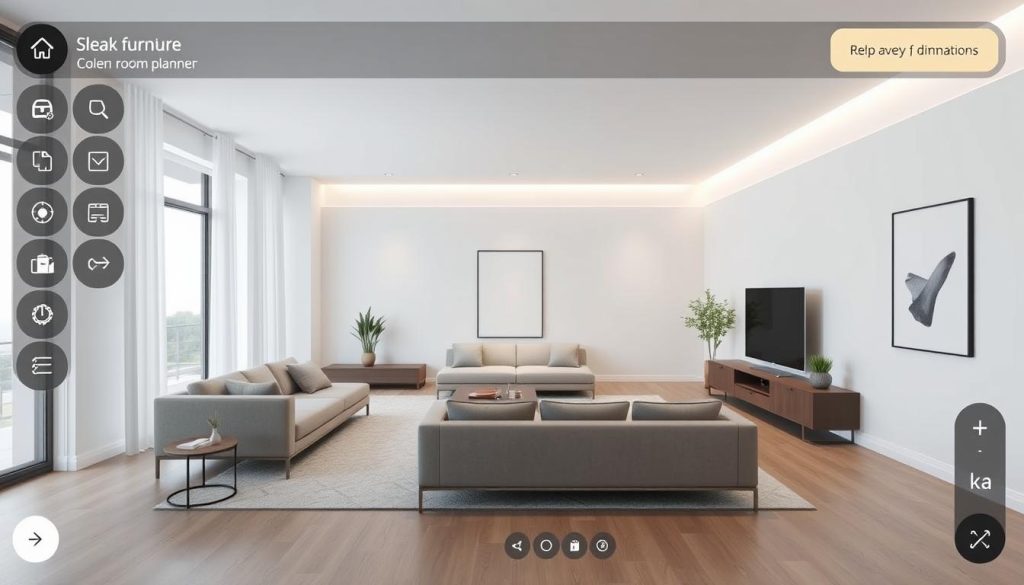
Conclusion
Creating a minimal apartment living room with an open-concept feel can make even small spaces feel big and welcoming. By following the principles of minimal living and open-concept design, I can make the most of my small space. This leads to a more open and airy environment.
Maximizing natural light and visual space are key. Smart storage solutions also play a big role. The strategies shared in this article help create a stylish yet minimal living room.
Choosing multi-functional furniture and playing with scale and proportion are important. The right color and texture add to the harmony. This balance enhances the aesthetic while keeping the space flowing and practical.
The secret to a great minimal apartment living room is blending form and function. By using open-concept principles, I can make my compact living area both beautiful and useful. Embracing these design techniques unlocks the full potential of my space.

